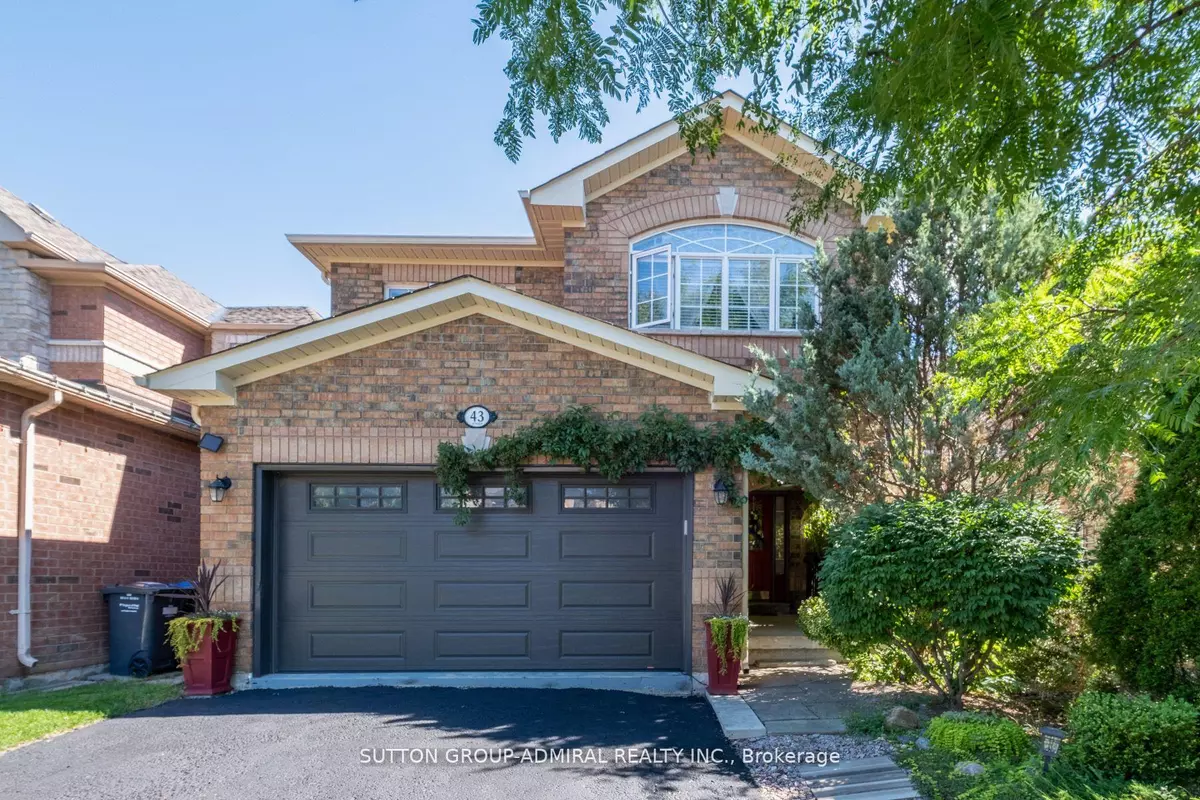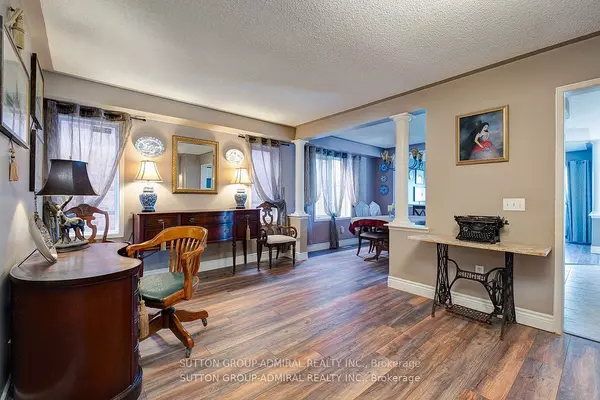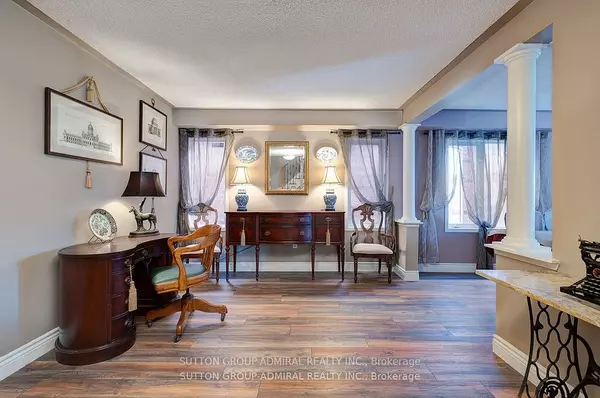REQUEST A TOUR If you would like to see this home without being there in person, select the "Virtual Tour" option and your agent will contact you to discuss available opportunities.
In-PersonVirtual Tour

$ 1,329,900
Est. payment /mo
Active
43 Crestridge DR Caledon, ON L7E 2T9
4 Beds
4 Baths
UPDATED:
10/10/2024 03:24 PM
Key Details
Property Type Single Family Home
Sub Type Detached
Listing Status Active
Purchase Type For Sale
Approx. Sqft 2000-2500
MLS Listing ID W9390990
Style 2-Storey
Bedrooms 4
Annual Tax Amount $5,717
Tax Year 2024
Property Description
Welcome To This Beautiful Family Home In Desirable Bolton North Hill. Gorgeous Unique Layout, 4 Bedrooms 4 Washrooms, Inviting Family Room With Fireplace, Overlooking Green Space, Separate Living & Dining Rooms. Upgraded Kitchen With Granite Counter Top, S/S Appliances, Backsplash, Walkout To Big Deck With Amazing Ravine And Pond View, Generous Size bedrooms, Rarely Offered 3 Full Recently Renovated Washrooms. Main Floor Laundry With New Modern Furniture And Access To 2 Car Garage, W/Out Finished Basement With Additional Bedroom, Huge Great Room And Significant Storage Space, W/Out To The Ravine Lot. Fabulous Location, Close To Parks, Schools, Recreational Centre, And All Amenities.
Location
Province ON
County Peel
Area Bolton North
Rooms
Family Room Yes
Basement Finished with Walk-Out
Kitchen 1
Separate Den/Office 1
Interior
Interior Features Other
Cooling Central Air
Fireplace Yes
Heat Source Gas
Exterior
Garage Private
Garage Spaces 2.0
Pool None
Waterfront No
Roof Type Other
Total Parking Spaces 4
Building
Unit Features Cul de Sac/Dead End,Greenbelt/Conservation,Ravine
Foundation Other
Listed by SUTTON GROUP-ADMIRAL REALTY INC.






