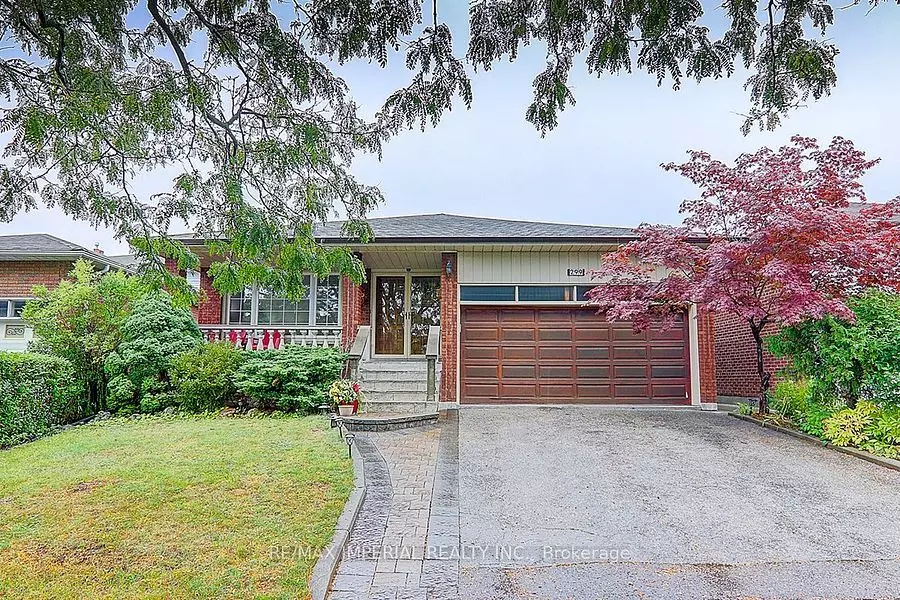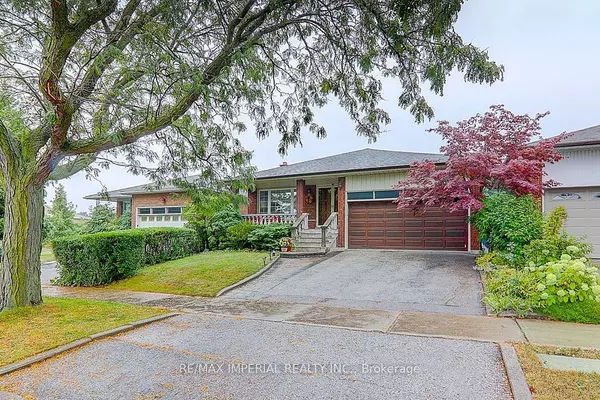REQUEST A TOUR If you would like to see this home without being there in person, select the "Virtual Tour" option and your agent will contact you to discuss available opportunities.
In-PersonVirtual Tour

$ 1,550,000
Est. payment /mo
Active
299 Huntsmill BLVD Toronto E05, ON M1W 3E5
4 Beds
3 Baths
UPDATED:
10/05/2024 03:24 PM
Key Details
Property Type Single Family Home
Sub Type Detached
Listing Status Active
Purchase Type For Sale
MLS Listing ID E9383900
Style Backsplit 5
Bedrooms 4
Annual Tax Amount $6,366
Tax Year 2024
Property Description
Big Detached Backsplit 5 Level House Located In The Most Desirable Area. All Brick & Solid Foundation. High Quality Flagstone Patio Walkway. Concrete Ground Surrounded From Side Walk To Backyard. Double Door Entrance W/Wide Open High Ceiling Foyer. Spacious Bright & Full Of Sunshine. 2 Fireplaces. All Newer Windows. Fresh Paint. Huge Living Rm W/Big Windows Facing Front Open Balcony. Large Eat-In Kitchen W/Skylight. Family Rm Fireplace Walk-Out To Backyard. Side Door. Separate Entrance To Huge Bsmt W/All Above Ground Windows & Cover Protect/Large Living Rm/Dining Rm/Eat-In Kitchen/Cool Rm/Rec Rm/Furnace Rm. Close To Ttc/Hwy 404/T&T Supermarket/Foody Mart/Pacific Mall/Parks/Famous Top Ranking Dr Norman Bethune HS.
Location
Province ON
County Toronto
Area Steeles
Rooms
Family Room Yes
Basement Separate Entrance, Unfinished
Kitchen 2
Interior
Interior Features Other
Cooling Central Air
Fireplace Yes
Heat Source Gas
Exterior
Garage Private
Garage Spaces 2.0
Pool None
Waterfront No
Roof Type Asphalt Shingle
Parking Type Built-In
Total Parking Spaces 4
Building
Foundation Concrete
Listed by RE/MAX IMPERIAL REALTY INC.






