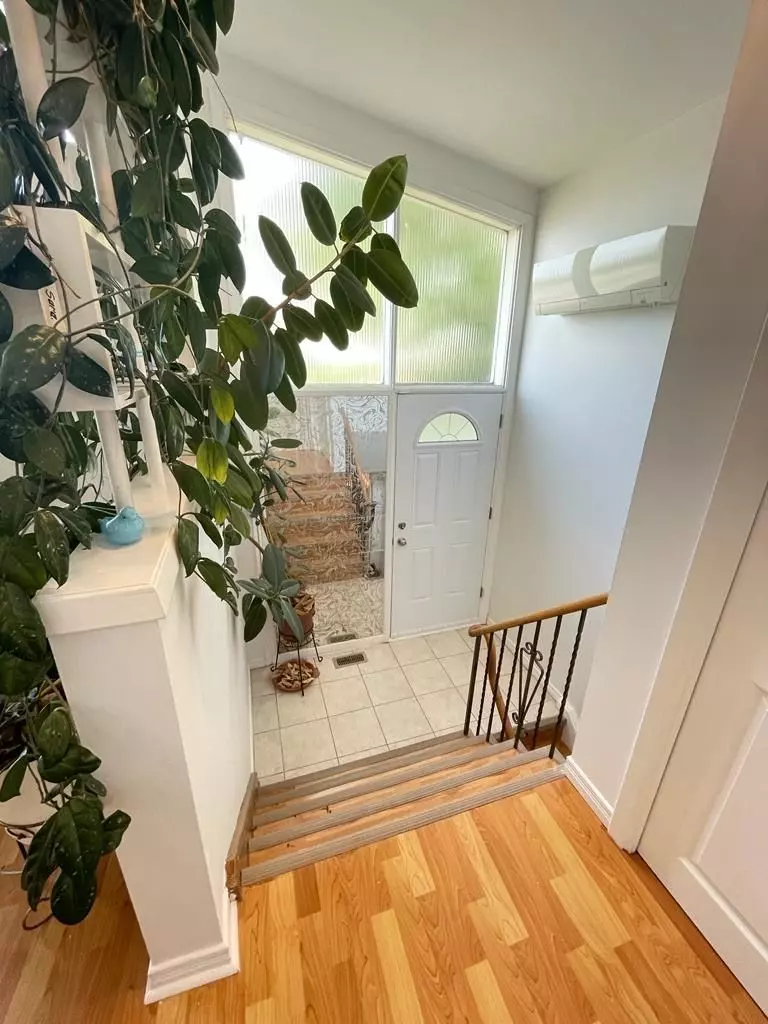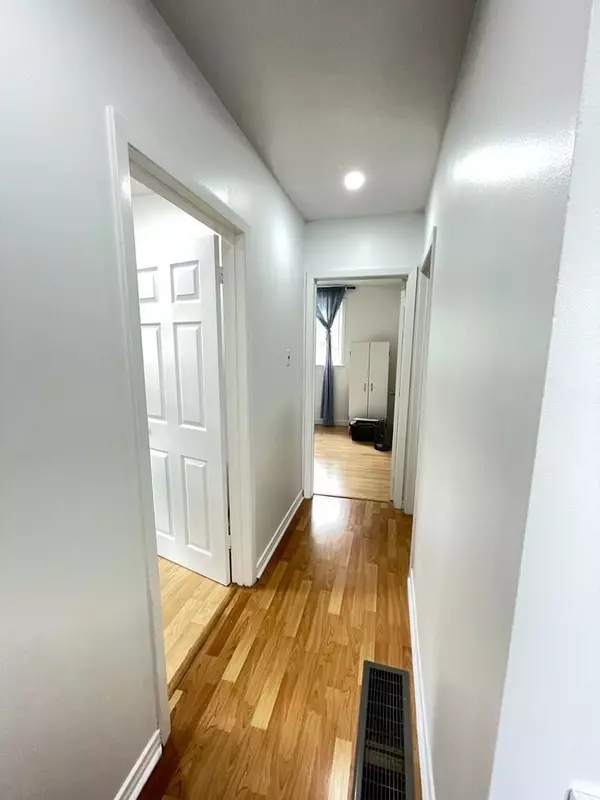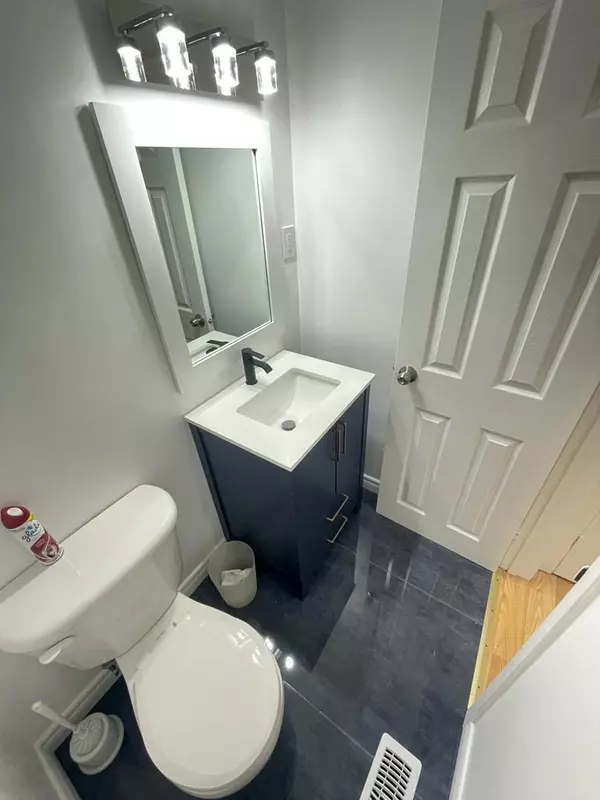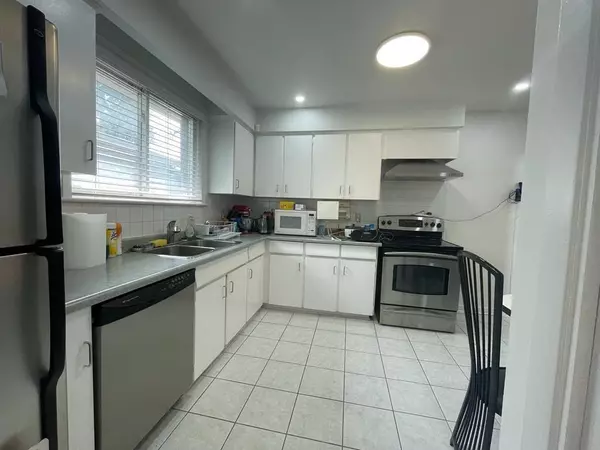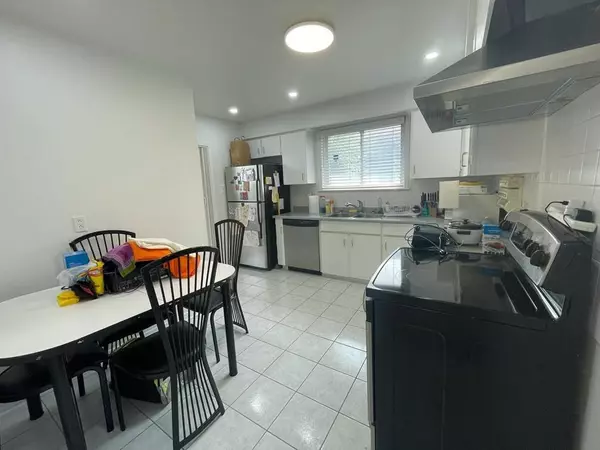REQUEST A TOUR If you would like to see this home without being there in person, select the "Virtual Tour" option and your agent will contact you to discuss available opportunities.
In-PersonVirtual Tour
$ 2,880
Est. payment /mo
Active
10 Bessarion RD Toronto C15, ON M2K 1H9
3 Beds
2 Baths
UPDATED:
12/03/2024 03:21 PM
Key Details
Property Type Single Family Home
Sub Type Semi-Detached
Listing Status Active
Purchase Type For Lease
MLS Listing ID C9381851
Style Bungalow
Bedrooms 3
Property Description
Spacious & Bright 3 Bedrooms On Main Renovated And Well-Maintained Bungolow In Bayview Village, Hardwood Floor tThrough-Out, 2-Minute Walk To Bessarion Subway Station. Close To Hwy 401, Ikea, Bayview Village Mall & Fairview Mall, North York General Hospital. Great Schools: Elkhorn Public Schoo, Bayview Middle School, Earl Haig Secondary School. Located on Very Clean, Safe And Quiet Neighbourhood. Rare To Be Missed Out And Must See!
Location
Province ON
County Toronto
Community Bayview Village
Area Toronto
Region Bayview Village
City Region Bayview Village
Rooms
Family Room No
Basement Finished, Apartment
Kitchen 1
Interior
Interior Features Carpet Free, Primary Bedroom - Main Floor, Water Heater, Water Meter
Cooling Central Air
Fireplace No
Heat Source Gas
Exterior
Parking Features Private
Garage Spaces 2.0
Pool None
View Park/Greenbelt
Roof Type Asphalt Shingle
Total Parking Spaces 3
Building
Foundation Concrete Block
Listed by RE/MAX REALTRON REALTY INC.

