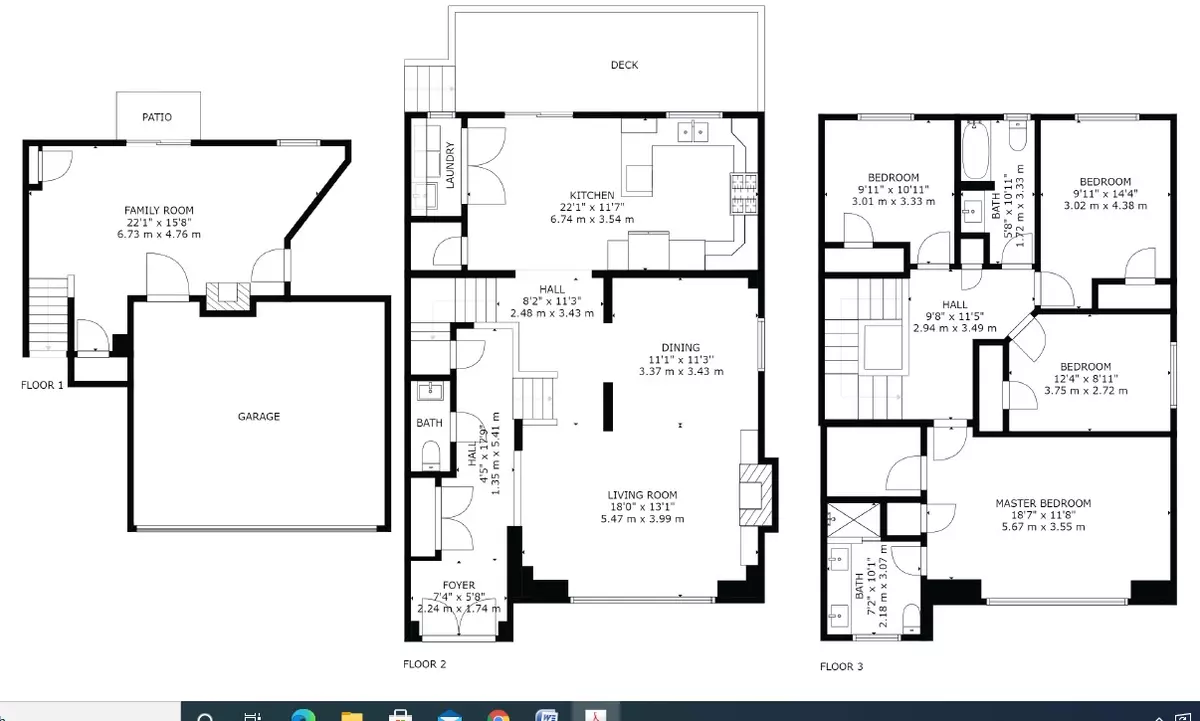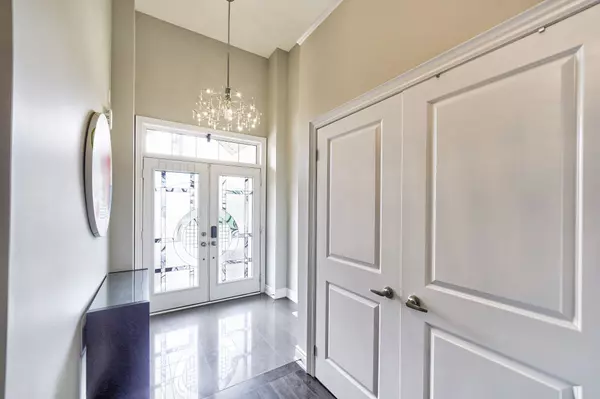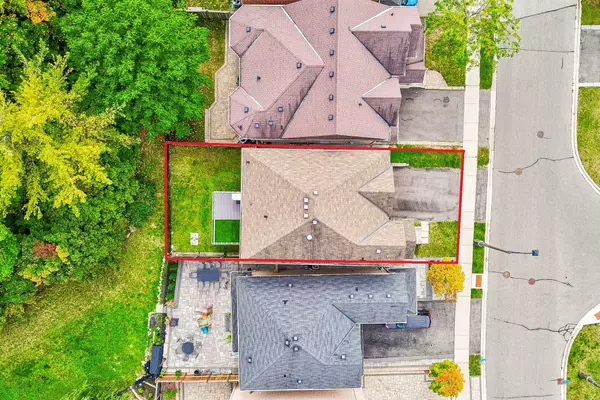
133 Art West AVE Newmarket, ON L3X 0B9
4 Beds
3 Baths
UPDATED:
10/28/2024 01:09 PM
Key Details
Property Type Single Family Home
Sub Type Detached
Listing Status Active
Purchase Type For Sale
Approx. Sqft 2000-2500
MLS Listing ID N9380194
Style 2-Storey
Bedrooms 4
Annual Tax Amount $6,681
Tax Year 2024
Property Description
Location
Province ON
County York
Area Woodland Hill
Rooms
Family Room Yes
Basement Finished with Walk-Out, Separate Entrance
Kitchen 1
Separate Den/Office 1
Interior
Interior Features Solar Tube, Auto Garage Door Remote, Sauna, In-Law Capability, In-Law Suite
Heating Yes
Cooling Central Air
Fireplace Yes
Heat Source Gas
Exterior
Garage Private
Garage Spaces 4.0
Pool None
Waterfront No
Roof Type Asphalt Shingle
Parking Type Built-In
Total Parking Spaces 6
Building
Lot Description Irregular Lot
Unit Features Hospital,Park,Public Transit,Ravine,Rec./Commun.Centre,School
Foundation Poured Concrete






