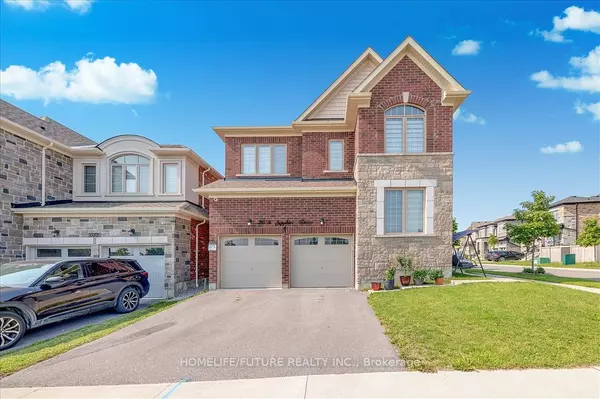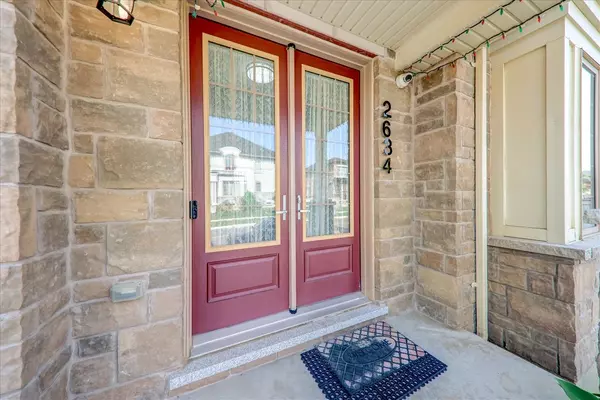REQUEST A TOUR If you would like to see this home without being there in person, select the "Virtual Tour" option and your agent will contact you to discuss available opportunities.
In-PersonVirtual Tour

$ 1,799,900
Est. payment /mo
Active
2634 Sapphire DR Pickering, ON L1X 0H3
4 Beds
6 Baths
UPDATED:
10/02/2024 09:18 PM
Key Details
Property Type Single Family Home
Sub Type Detached
Listing Status Active
Purchase Type For Sale
Approx. Sqft 2500-3000
MLS Listing ID E9379022
Style 2-Storey
Bedrooms 4
Annual Tax Amount $8,848
Tax Year 2023
Property Description
Newly Build 7 Bedroom (4 +3) With 6 Bathroom Home Is Immaculate & Full Of Upgrade With Bricks And Stone Exterior! Open Concept, 8' Front Double Door Entry, 8' Patio Door, 9' Smooth Ceiling &Extra Large Windows And Lots Of Upgrades, With Lots Pot Light! Every Where, Premium Corner Lot. Huge Children's Park, Soccer Ground, Walking Trail. Finished Basement By The Builder With Separate Entrance. Easy Access To Hwy 401 And 407. . Beautiful Upgraded Kitchen. Must See!
Location
Province ON
County Durham
Area Rural Pickering
Rooms
Family Room No
Basement Walk-Up, Finished
Kitchen 2
Separate Den/Office 3
Interior
Interior Features Other
Heating Yes
Cooling Central Air
Fireplace Yes
Heat Source Gas
Exterior
Garage Private
Garage Spaces 2.0
Pool None
Waterfront No
Roof Type Shingles
Parking Type Attached
Total Parking Spaces 4
Building
Unit Features Clear View,Golf,Hospital,Library,Park,Public Transit
Foundation Concrete
Listed by HOMELIFE/FUTURE REALTY INC.






