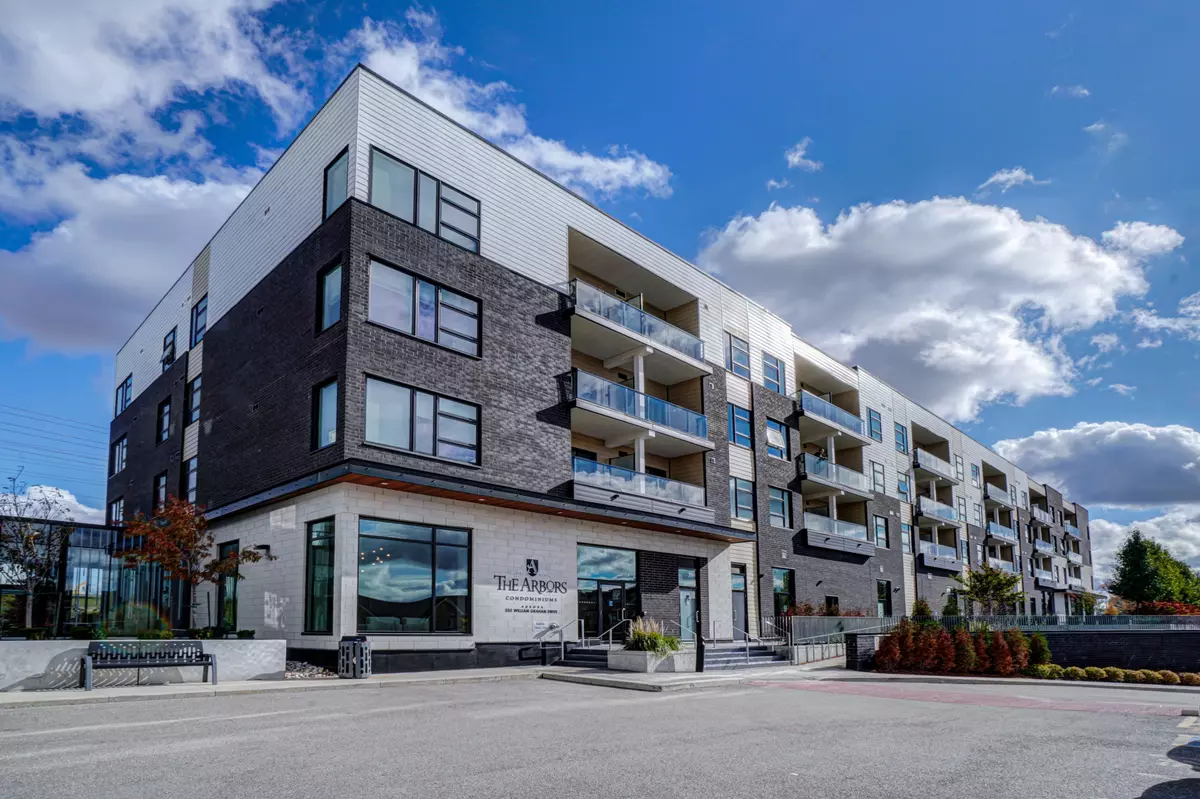
555 William Graham DR #331 Aurora, ON L4G 3H9
2 Beds
2 Baths
UPDATED:
09/09/2024 06:43 PM
Key Details
Property Type Condo
Sub Type Condo Apartment
Listing Status Active
Purchase Type For Sale
Approx. Sqft 1200-1399
MLS Listing ID N9308355
Style Apartment
Bedrooms 2
HOA Fees $917
Annual Tax Amount $3,783
Tax Year 2023
Property Description
Location
Province ON
County York
Area Rural Aurora
Rooms
Family Room Yes
Basement None
Kitchen 1
Ensuite Laundry Ensuite
Separate Den/Office 1
Interior
Interior Features None
Laundry Location Ensuite
Cooling Central Air
Fireplace No
Heat Source Electric
Exterior
Garage Underground
Garage Spaces 1.0
Waterfront No
Parking Type Underground
Total Parking Spaces 1
Building
Story 1
Unit Features Public Transit,Ravine,School,School Bus Route,Wooded/Treed
Locker Owned
Others
Security Features Concierge/Security,Monitored,Smoke Detector
Pets Description Restricted






