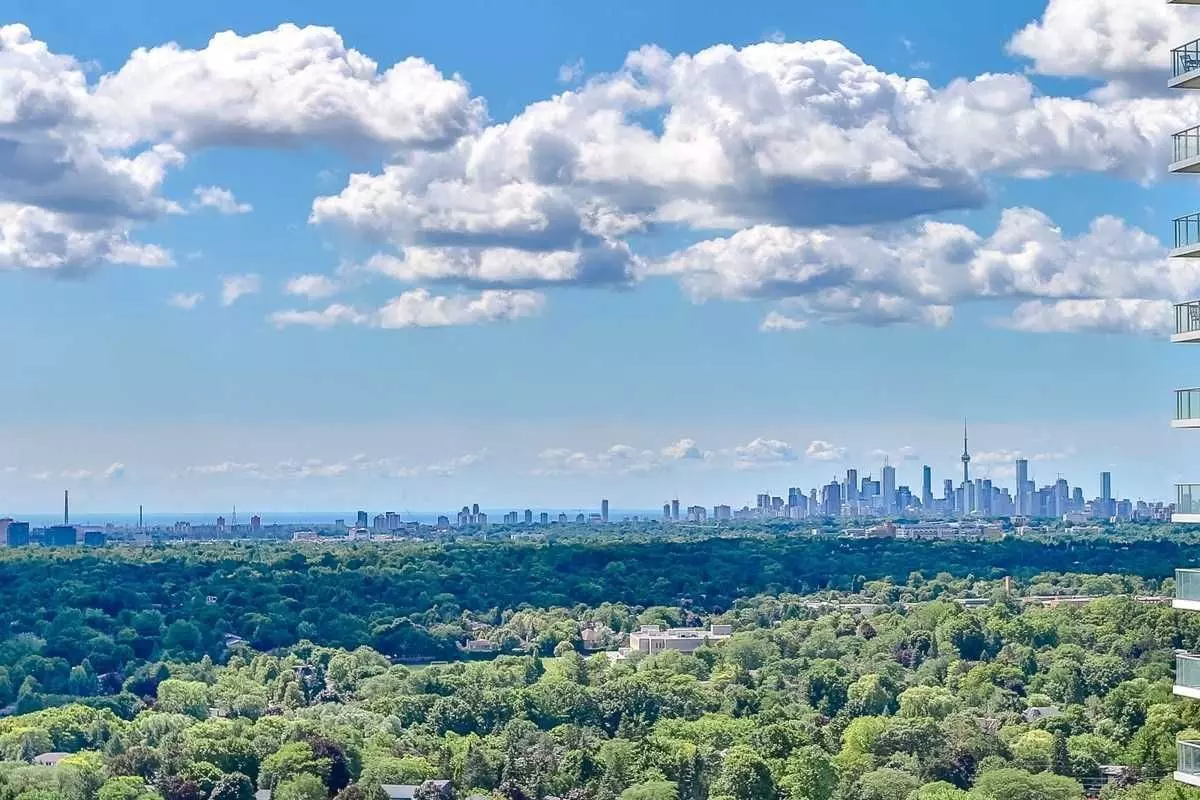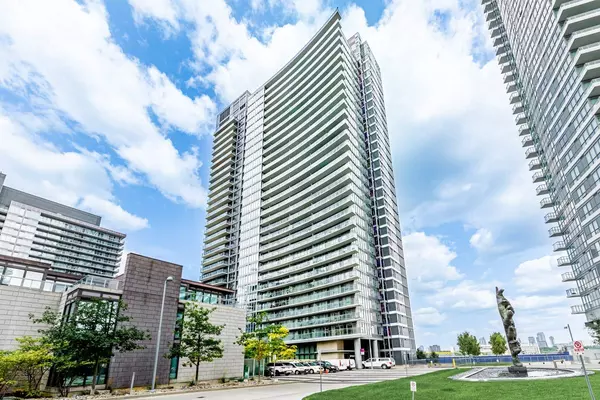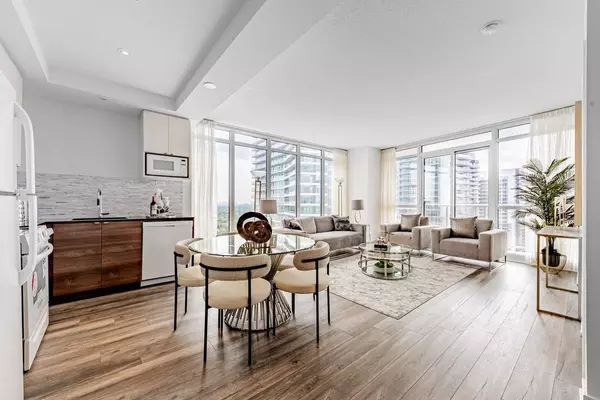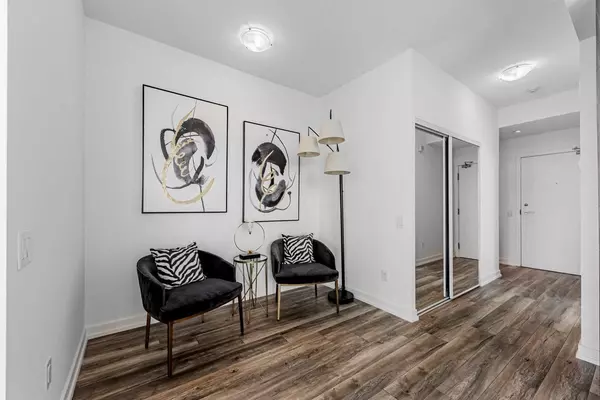REQUEST A TOUR If you would like to see this home without being there in person, select the "Virtual Tour" option and your agent will contact you to discuss available opportunities.
In-PersonVirtual Tour

$ 889,000
Est. payment /mo
Active
121 Mcmahon DR #3109 Toronto C15, ON M2K 0C2
2 Beds
2 Baths
UPDATED:
09/08/2024 02:43 AM
Key Details
Property Type Condo
Sub Type Condo Apartment
Listing Status Active
Purchase Type For Sale
Approx. Sqft 1000-1199
MLS Listing ID C9255906
Style Apartment
Bedrooms 2
HOA Fees $844
Annual Tax Amount $3,197
Tax Year 2024
Property Description
Luxury living in this spacious & bright corner unit located in the sought-after Bayview Village neighborhood. This split 2-bedroom, 2-bathroom plus a den unit, features new flooring & backsplash, freshly painted, unobstructed city & park views, south-west exposure, floor-to-ceiling windows & large balcony with a park view. The open-concept living, dining, and kitchen areas create a modern lifestyle & the large den can be used as an office. The building offers great amenities, including outdoor and indoor jacuzzis, a gym, a sauna, a rooftop garden, and visitor parking. Located just steps from the subway, GO station, brand new community centre, library, swimming pool, 8-acre park with children' s playground, this unit provides easy access to highways 401 and 404, IKEA, Canadian Tire, banks, restaurants, and shops. You have everything you need for a comfortable lifestyle.
Location
Province ON
County Toronto
Area Bayview Village
Rooms
Family Room No
Basement None
Kitchen 1
Ensuite Laundry Ensuite
Separate Den/Office 1
Interior
Interior Features Other
Laundry Location Ensuite
Cooling Central Air
Fireplace No
Heat Source Gas
Exterior
Garage Underground
Garage Spaces 1.0
Waterfront No
View Park/Greenbelt, City
Parking Type Underground
Total Parking Spaces 1
Building
Story 27
Unit Features Hospital,Library,Park,Public Transit,School,Clear View
Locker Ensuite
Others
Pets Description Restricted
Listed by RIGHT AT HOME REALTY






