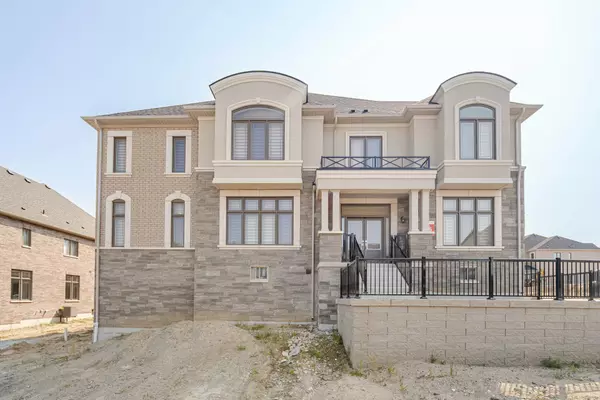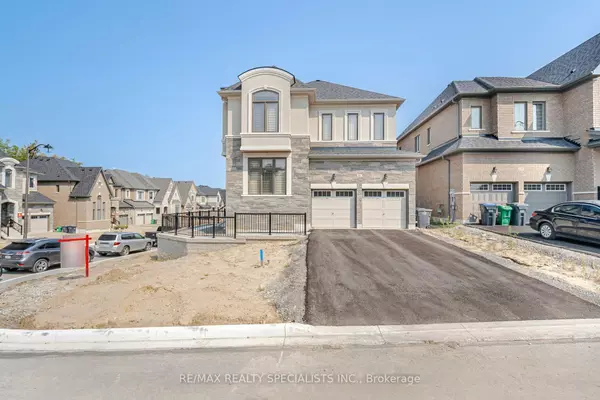REQUEST A TOUR If you would like to see this home without being there in person, select the "Virtual Tour" option and your agent will contact you to discuss available opportunities.
In-PersonVirtual Tour

$ 1,899,000
Est. payment /mo
Active
98 Raspberry Ridge AVE Caledon, ON L7C 4M9
4 Beds
5 Baths
UPDATED:
09/17/2024 08:14 PM
Key Details
Property Type Single Family Home
Sub Type Detached
Listing Status Active
Purchase Type For Sale
MLS Listing ID W9348757
Style 2-Storey
Bedrooms 4
Annual Tax Amount $2,381
Tax Year 2024
Property Description
Welcome to luxury living in the exclusive Castles of Caledon by Country Wide Homes. This stunning 4 BED 4 BATH ON SECOND FLOOR detached home is meticulously crafted, featuring 10 ft ceilings on the main floor and 9 ft on both the second and basement levels. The main floor boasts a spacious living room, elegant dining room with crown moulding and large windows, and an upgraded kitchen with built-in appliances, a stovetop range, and a breakfast area that walks out to a deck. The family room offers a cozy fireplace and views of the backyard. A beautiful iron spindle staircase leads to the upper floor, where the primary bedroom features a walk-in closet, a 6-piece ensuite with a glass-enclosed shower, soaker tub, and double vanities. Each of the other three bedrooms comes with large windows, ensuite baths, and generous closets. The unfinished walkout basement with a separate entrance offers endless possibilities. Hardwood floors, Upgraded tiles, and smooth ceilings throughout complete this luxurious home.
Location
Province ON
County Peel
Area Caledon East
Rooms
Family Room Yes
Basement Unfinished
Kitchen 1
Interior
Interior Features Water Heater, Carpet Free
Cooling Central Air
Fireplace Yes
Heat Source Gas
Exterior
Garage Private
Garage Spaces 4.0
Pool None
Waterfront No
Roof Type Shingles
Parking Type Built-In
Total Parking Spaces 6
Building
Foundation Concrete
Listed by RE/MAX REALTY SPECIALISTS INC.






