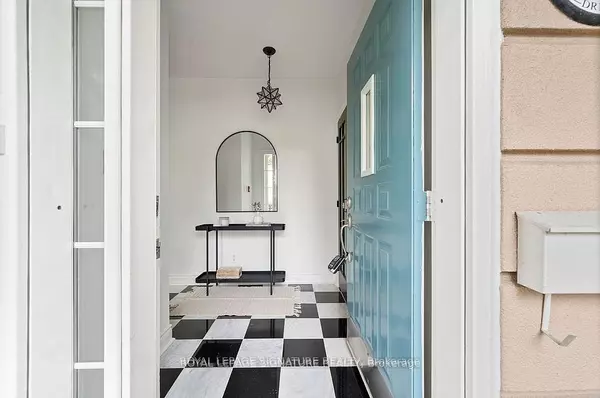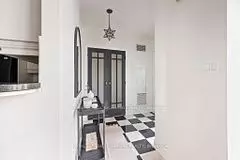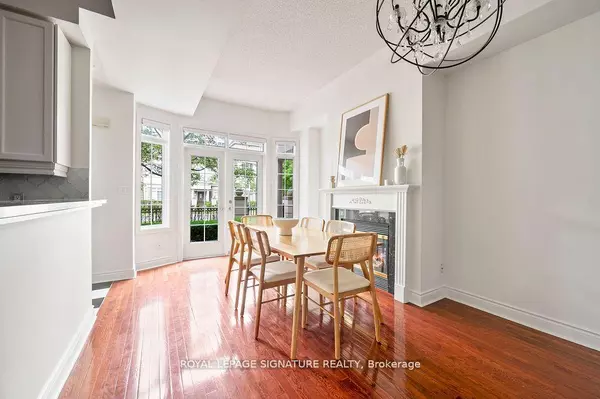REQUEST A TOUR If you would like to see this home without being there in person, select the "Virtual Tour" option and your agent will contact you to discuss available opportunities.
In-PersonVirtual Tour

$ 1,180,000
Est. payment /mo
Price Dropped by $19K
1 Rean DR #TH9 Toronto C15, ON M2K 3C1
3 Beds
3 Baths
UPDATED:
10/30/2024 01:07 AM
Key Details
Property Type Condo
Sub Type Condo Townhouse
Listing Status Active
Purchase Type For Sale
Approx. Sqft 1400-1599
MLS Listing ID C9344368
Style 3-Storey
Bedrooms 3
HOA Fees $1,223
Annual Tax Amount $4,599
Tax Year 2024
Property Description
Welcome to your dream home at prestigious 1 Rean Drive! This stunning three-story condo townhome offers over 1500 sq ft of luxurious living space, featuring 3 bedrooms, 3 bathrooms, and beautiful hardwood flooring throughout. The main floor impresses with soaring almost 10-foot ceilings, and an open-concept layout perfect for entertaining. Enjoy the updated kitchen, dining, and living areas that seamlessly flow together. The second floor boasts two spacious bedrooms, an updated 4-piecebathroom, and convenient laundry facilities with access to building amenities and parking. The third floor is a dedicated primary bedroom retreat, complete with a walk-in closet, a lavish 4-pieceensuite, and a private terrace. The terrace is ideal for outdoor dining, featuring a BBQ gas hookup. Don't miss out on this exceptional home!
Location
Province ON
County Toronto
Area Bayview Village
Rooms
Family Room No
Basement None
Kitchen 1
Ensuite Laundry Ensuite
Interior
Interior Features Other
Laundry Location Ensuite
Cooling Central Air
Fireplace Yes
Heat Source Gas
Exterior
Garage Underground
Garage Spaces 1.0
Waterfront No
Parking Type Underground
Total Parking Spaces 1
Building
Story 1
Unit Features Hospital,Park,Public Transit,Rec./Commun.Centre,School,Skiing
Locker Owned
Others
Security Features Security Guard
Pets Description Restricted
Listed by ROYAL LEPAGE SIGNATURE REALTY






