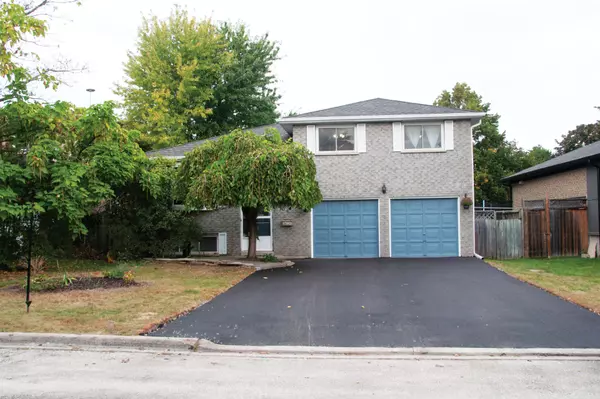REQUEST A TOUR If you would like to see this home without being there in person, select the "Virtual Tour" option and your agent will contact you to discuss available opportunities.
In-PersonVirtual Tour

$ 889,888
Est. payment /mo
Price Dropped by $6K
104 Crown CRES Bradford West Gwillimbury, ON L3Z 2M2
3 Beds
2 Baths
UPDATED:
10/25/2024 03:29 PM
Key Details
Property Type Single Family Home
Sub Type Detached
Listing Status Active
Purchase Type For Sale
Approx. Sqft 1100-1500
MLS Listing ID N9361100
Style Sidesplit 4
Bedrooms 3
Annual Tax Amount $4,632
Tax Year 2024
Property Description
Welcome to your new home! This delightful 3+1 bedroom, 2-bathroom property is located on a peaceful street. Freshly painted inside, new eavestroughs and with a brand-new driveway, the home sits on a larger lot featuring a fully fenced backyard for privacy. You'll love the outdoor space, complete with an above-ground pool and two decks, ideal for entertaining or relaxing. The extra-deep garage offers plenty of room for a workshop, with convenient access to both the basement and the backyard through a side door. Two moveable sheds provide additional storage for tools, tires, or lawn equipment, while mature trees at the back fence ensure privacy. An added bonus, the electrical work has been done to accommodate a hot tub on the lower deck. The partially finished basement offers an opportunity to customize the space to your liking. This home is ready to move in and waiting for you to make it your own! Don't miss the chance to enjoy all it has to offer.
Location
Province ON
County Simcoe
Area Bradford
Rooms
Family Room No
Basement Partially Finished
Kitchen 1
Separate Den/Office 1
Interior
Interior Features Water Softener
Cooling Central Air
Fireplace No
Heat Source Gas
Exterior
Garage Private Double
Garage Spaces 4.0
Pool Above Ground
Waterfront No
Roof Type Asphalt Shingle
Parking Type Attached
Total Parking Spaces 6
Building
Unit Features School,Fenced Yard
Foundation Poured Concrete
Listed by RE/MAX CROSSTOWN REALTY INC.






