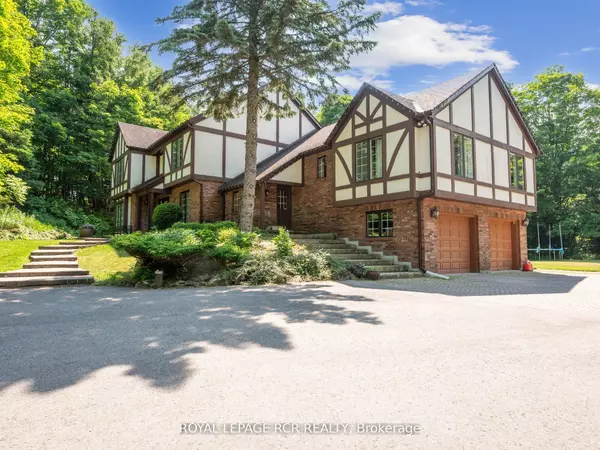
832 Boston Mills RD Caledon, ON L7C 0L7
5 Beds
4 Baths
10 Acres Lot
UPDATED:
10/16/2024 04:15 PM
Key Details
Property Type Single Family Home
Sub Type Detached
Listing Status Active
Purchase Type For Sale
Approx. Sqft 3000-3500
MLS Listing ID W9360222
Style 2-Storey
Bedrooms 5
Annual Tax Amount $10,249
Tax Year 2024
Lot Size 10.000 Acres
Property Description
Location
Province ON
County Peel
Area Rural Caledon
Rooms
Family Room Yes
Basement Separate Entrance, Partially Finished
Kitchen 1
Interior
Interior Features Accessory Apartment, Auto Garage Door Remote, Built-In Oven, Central Vacuum
Cooling Central Air
Fireplaces Type Wood
Fireplace Yes
Heat Source Ground Source
Exterior
Exterior Feature Deck
Garage Private
Garage Spaces 10.0
Pool None
Waterfront No
Waterfront Description None
View Trees/Woods
Roof Type Asphalt Shingle
Topography Wooded/Treed,Rolling,Level
Parking Type Built-In
Total Parking Spaces 12
Building
Unit Features Greenbelt/Conservation,Wooded/Treed
Foundation Unknown
Others
Security Features Alarm System,Smoke Detector,Carbon Monoxide Detectors






