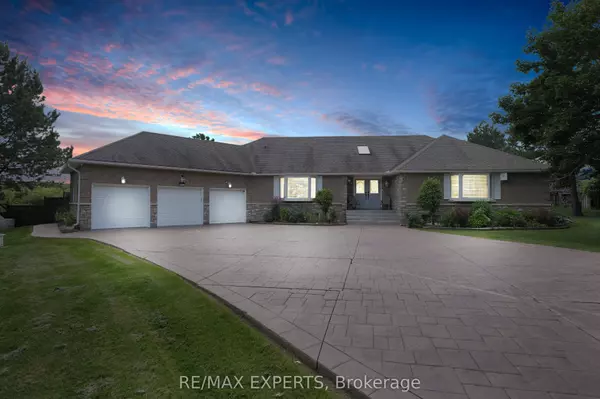REQUEST A TOUR If you would like to see this home without being there in person, select the "Virtual Tour" option and your agent will contact you to discuss available opportunities.
In-PersonVirtual Tour

$ 2,499,999
Est. payment /mo
Active
18726 St. Andrews RD Caledon, ON L7K 2C7
4 Beds
4 Baths
UPDATED:
09/17/2024 04:05 PM
Key Details
Property Type Single Family Home
Sub Type Detached
Listing Status Active
Purchase Type For Sale
MLS Listing ID W9353685
Style Bungalow
Bedrooms 4
Annual Tax Amount $8,640
Tax Year 2024
Property Description
Welcome to this exceptional bungalow, an extremely rare opportunity for discerning buyers sitting on a one acre lot surrounded by tranquility. Boasting 4500+ square feet of living space, this beautifully appointed home offers an impressive blend of modern amenities and luxurious features, designed to provide the ultimate in comfort and convenience. This versatile layout can offer 4 bedrooms on the main floor, or 3 plus a nanny quarters/private office with an additional 2 bedrooms on the lower level. There are 4 well-appointed bathrooms including a 5 piece ensuite, providing ample space for family and guests. Equipped with solar panels, both on the roof and on a tracking tower, this home is designed for sustainable living and energy savings. Enjoy the solar and propane heated, concrete in-ground pool (2 years old), perfect for summer relaxation, with an oversized pool cabana and outdoor bathroom. Practice your swing on the private putting green or chip it fifty yards into your natural stone firepit! Cozy up with three fireplaces located in the living room, the primary bedroom, and the recreational room. End off a workout in your home-gym with an infrared dry Sauna! With an attached three car garage, a four car detached, heated garage that features a second floor mezzanine and ten driveway parking spaces, parking will never be an issue. This bungalow is a unique find, combining luxury, efficiency, and practical features in a prime location. Don't miss out on this extraordinary property.
Location
Province ON
County Peel
Area Rural Caledon
Rooms
Family Room Yes
Basement Finished
Kitchen 1
Separate Den/Office 2
Interior
Interior Features Primary Bedroom - Main Floor, Propane Tank, Sump Pump, Water Purifier, Generator - Full, Storage, Sewage Pump, Sauna
Cooling Central Air
Fireplace Yes
Heat Source Propane
Exterior
Exterior Feature Landscaped, Patio
Garage Private
Garage Spaces 10.0
Pool Inground
Waterfront No
Roof Type Asphalt Shingle
Parking Type Attached
Total Parking Spaces 17
Building
Foundation Poured Concrete
Listed by RE/MAX EXPERTS






