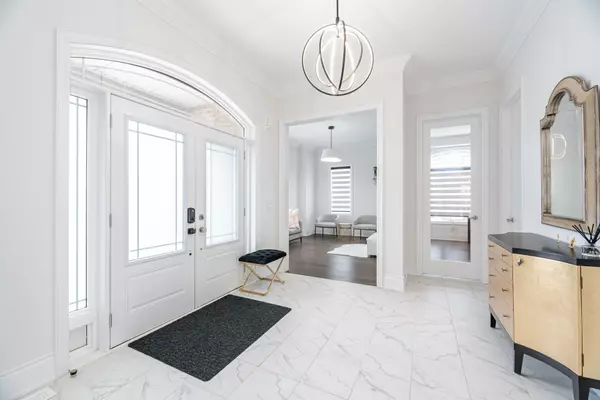REQUEST A TOUR If you would like to see this home without being there in person, select the "Virtual Tour" option and your advisor will contact you to discuss available opportunities.
In-PersonVirtual Tour

$ 2,299,990
Est. payment /mo
Active
76 James Walker AVE S Caledon, ON L7C 4M8
5 Beds
6 Baths
UPDATED:
09/19/2024 08:57 PM
Key Details
Property Type Single Family Home
Sub Type Detached
Listing Status Active
Purchase Type For Sale
Approx. Sqft 3500-5000
MLS Listing ID W9250854
Style 2-Storey
Bedrooms 5
Annual Tax Amount $7,663
Tax Year 2024
Property Description
This is what you have been waiting for.!!! Welcome to this 5 Bedroom, all ensuite, luxurious, highly upgraded Corner lot, 3 car garage detach home located in the family oriented, new community of Caledon East. This unobstructed premium corner lot with upper-level view of the community offers a beautiful view with abundance of natural light. Very large, unfinished walk-out basement with builder rough-in for additional baths & toilets available for lucky buyer's suitable design that can take 3 comfortable apartments for additional income. Excellent open concept layout with Open to Below family Living area with Super-High-Ceiling. Large Eat-In Kitchen, Breakfast Area Walk To Wooden Deck With A Stunning View of the community. Qartz Counter-top with Built-in Microwave, Gas stove with oven. Stainless appliances are all high-end Jennair products. Top $$$ Upgrade from the builder. Main floor laundry for the convenience of the lucky buyer. Direct access to the garage. Owner/Seller is a Licensed Realtor.
Location
Province ON
County Peel
Zoning Residential
Rooms
Family Room Yes
Basement Unfinished
Kitchen 1
Interior
Interior Features Separate Heating Controls
Cooling Central Air
Fireplaces Number 2
Fireplaces Type Living Room, Family Room
Inclusions Fridge, Stove, Built-in Dishwasher, Built-in Microwave, Clothes washer and dryer, window blinds and All Elfs
Exterior
Exterior Feature Deck
Garage Private Double
Garage Spaces 7.0
Pool None
Roof Type Asphalt Shingle
Parking Type Detached
Total Parking Spaces 7
Building
Foundation Unknown
Listed by CANADIAN EXCELLENCE REALTY INC






