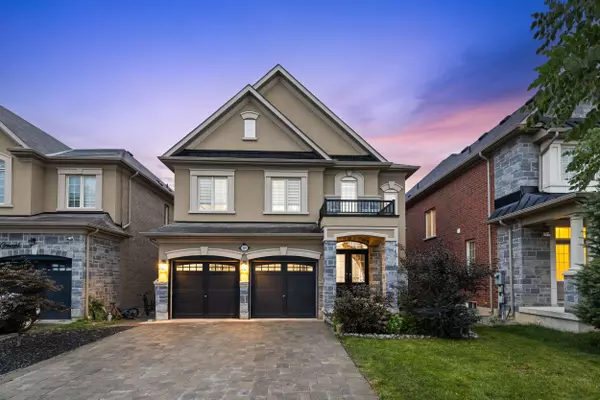REQUEST A TOUR If you would like to see this home without being there in person, select the "Virtual Tour" option and your agent will contact you to discuss available opportunities.
In-PersonVirtual Tour

$ 2,099,000
Est. payment /mo
Active
110 Dunrobin CRES Vaughan, ON L4H 4A9
4 Beds
5 Baths
UPDATED:
10/19/2024 05:20 PM
Key Details
Property Type Single Family Home
Sub Type Detached
Listing Status Active
Purchase Type For Sale
Approx. Sqft 3000-3500
MLS Listing ID N9250011
Style 2-Storey
Bedrooms 4
Annual Tax Amount $6,937
Tax Year 2023
Property Description
Discover unparalleled luxury living in this magnificent fully detached residence situated in the esteemed Kleinburg neighbourhood. Boasting almost 3,200 square feet of exquisitely upgraded space, the home welcomes you with a grand 18-foot foyer adorned by a dazzling 9-foot crystal chandelier. As you step inside, you'll be greeted by an open-concept living and dining area, enhanced with sophisticated wall panel moulding, pot lights, and rich hardwood floors. The main floor features a versatile library, ideal for a home office, and a meticulously designed kitchen boasting a high-end 6-burner gas stovetop with a pot filler, an 84-inch designer refrigerator, a custom-built 12-foot kitchen island, and a built-in microwave/oven. The family room, with its luxurious coffered ceilings, adds an extra touch of elegance to this exceptional home. On the second level, four generously sized bedrooms each offer their own private bathroom, ensuring ultimate comfort and convenience. The sunlit primary bedroom serves as a serene retreat, complete with a large walk-in closet and a stunning ensuite bathroom featuring double sinks. Additionally, the fully finished basement, with a separate entrance, provides a versatile space ideal for an in-law suite or various other uses
Location
Province ON
County York
Area Kleinburg
Rooms
Family Room Yes
Basement Apartment, Separate Entrance
Kitchen 2
Separate Den/Office 2
Interior
Interior Features Other
Cooling Central Air
Fireplace Yes
Heat Source Gas
Exterior
Garage Private
Garage Spaces 4.0
Pool None
Waterfront No
Roof Type Asphalt Shingle
Parking Type Attached
Total Parking Spaces 6
Building
Unit Features Golf,Hospital,Park,Public Transit,Ravine,School Bus Route
Foundation Stone
Listed by RE/MAX GOLD REALTY INC.






