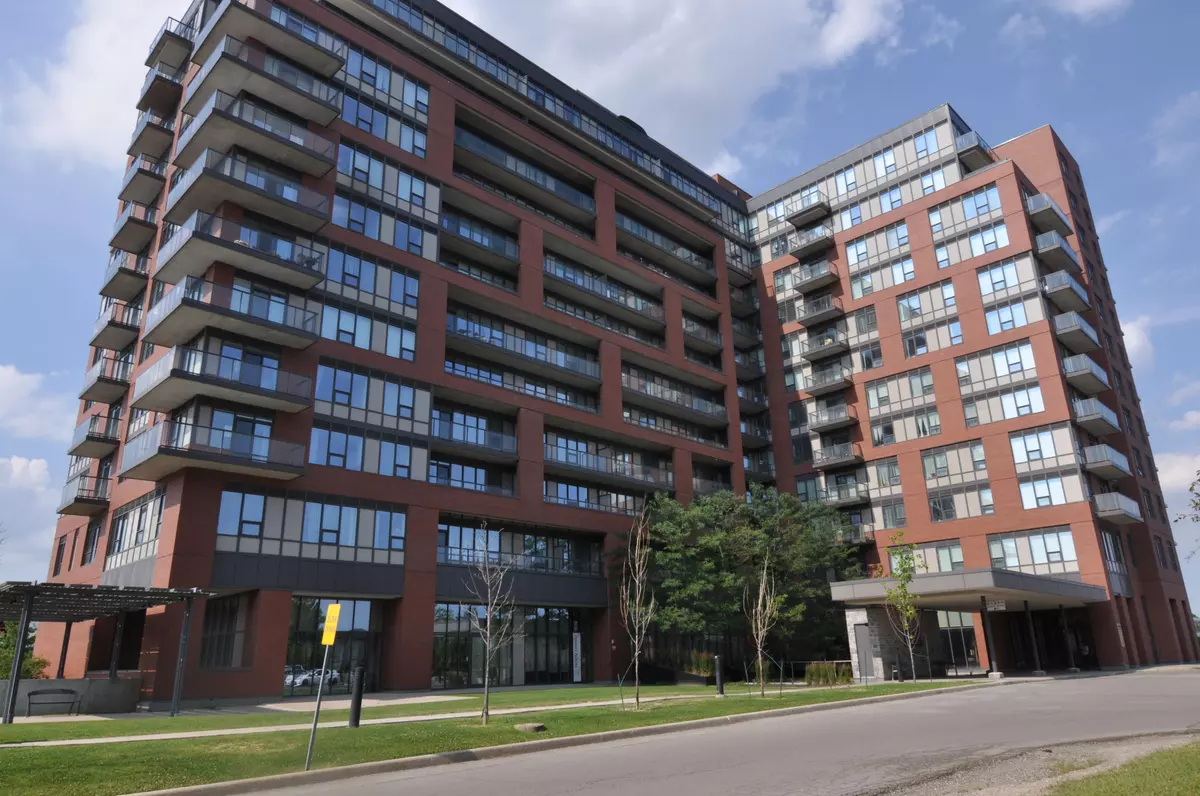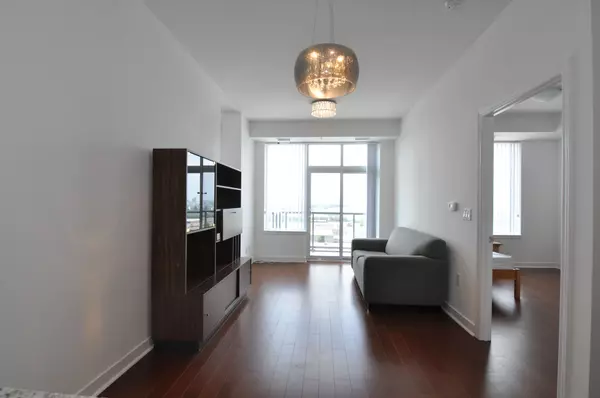REQUEST A TOUR If you would like to see this home without being there in person, select the "Virtual Tour" option and your agent will contact you to discuss available opportunities.
In-PersonVirtual Tour

$ 488,000
Est. payment /mo
Active
1038 Mcnicoll AVE #PH12 Toronto E05, ON M1W 0A4
1 Bed
1 Bath
UPDATED:
07/27/2024 02:39 AM
Key Details
Property Type Condo
Sub Type Leasehold Condo
Listing Status Active
Purchase Type For Sale
Approx. Sqft 700-799
MLS Listing ID E9030579
Style Apartment
Bedrooms 1
HOA Fees $708
Annual Tax Amount $2,004
Tax Year 2024
Property Description
Bright And Spacious Open Concept Life Lease 1 Bedroom + Den Penthouse Condo Unit with 9ft+ Ceilings, In Prestigious Vintage Garden Phase I. Designed for Folks 55+. Move In Condition. Panoramic Views - Walkout to Balcony from Living Room. Large Storage Locker on Same Floor. Emergency Response Features, 24-Hour Security/Monitoring. In-House: Medical Clinic/Doctor's Office, Restaurant, Exercise Rooms, Library, Organized Social Activities. Luxurious Lobby. Common Sitting/Gathering Areas. Landscaped Garden Spaces Around Premises. Walking Distance to Parks, Shopping, Restaurants, Church, TTC. Pre-scheduled Shuttle Service to Supermarket for Small Fee. Minutes Drive to the DVP. Total maintenance fee including property tax is $875/mo. (property tax portion: $167/mo., net maintenance fee: $708/mo.)
Location
Province ON
County Toronto
Area Steeles
Rooms
Family Room No
Basement None
Kitchen 1
Ensuite Laundry In-Suite Laundry
Separate Den/Office 1
Interior
Interior Features Other
Laundry Location In-Suite Laundry
Cooling Central Air
Fireplace No
Heat Source Gas
Exterior
Garage Underground
Waterfront No
Parking Type Underground
Building
Story PH
Unit Features Place Of Worship,Public Transit
Locker Exclusive
Others
Security Features Concierge/Security,Monitored
Pets Description Restricted
Listed by CITY WIDE PROFESSIONALS INC.






