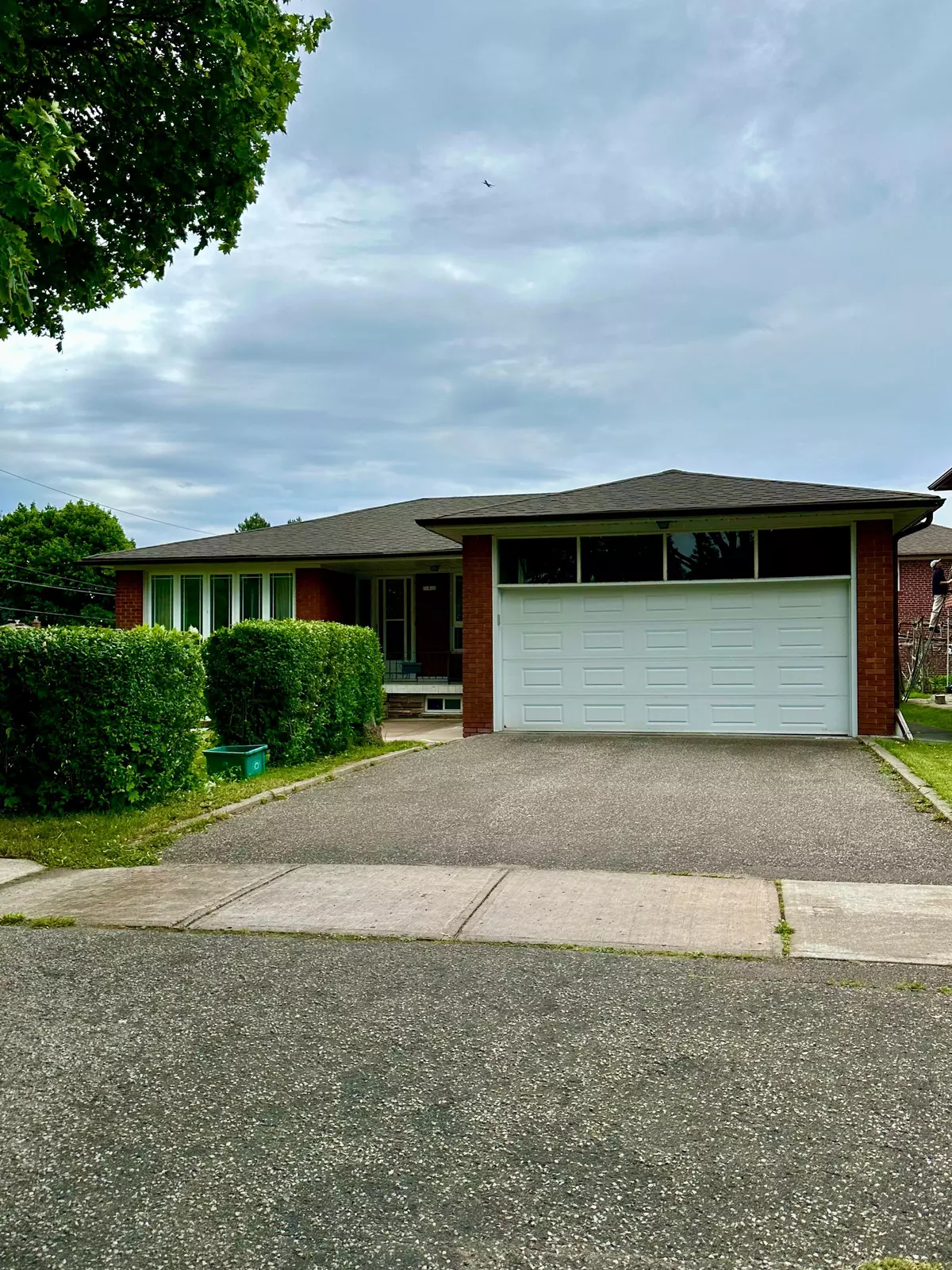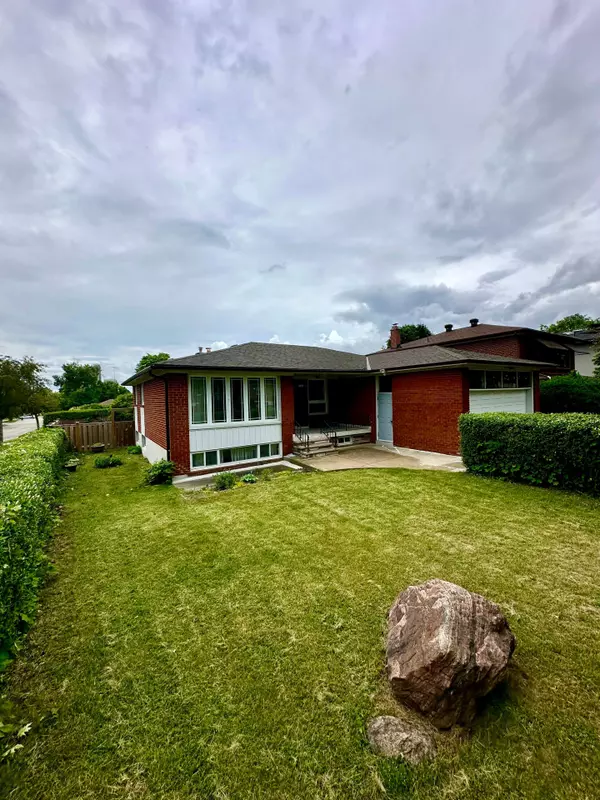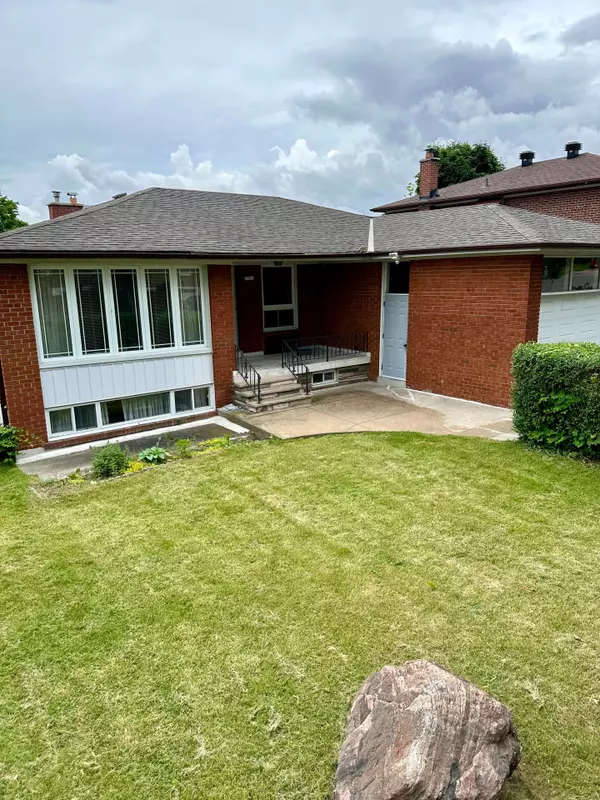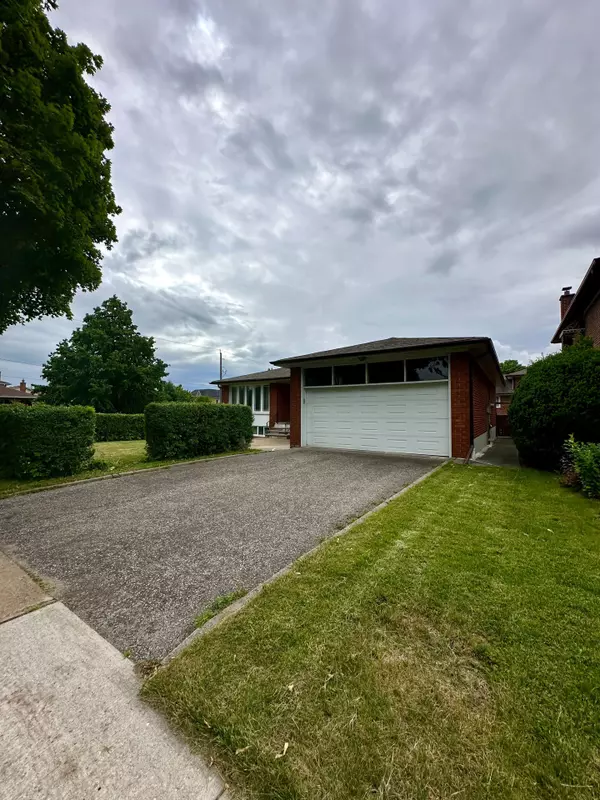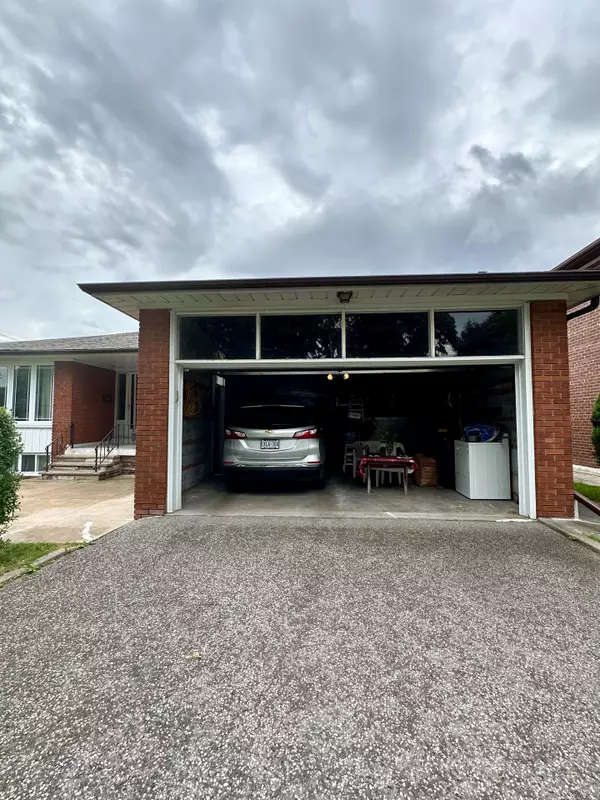REQUEST A TOUR If you would like to see this home without being there in person, select the "Virtual Tour" option and your agent will contact you to discuss available opportunities.
In-PersonVirtual Tour
$ 1,448,000
Est. payment /mo
Active
1 Salinger CT Toronto C15, ON M2J 3R8
3 Beds
2 Baths
UPDATED:
12/13/2024 09:25 PM
Key Details
Property Type Single Family Home
Sub Type Detached
Listing Status Active
Purchase Type For Sale
MLS Listing ID C8418776
Style Bungalow
Bedrooms 3
Annual Tax Amount $5,900
Tax Year 2023
Property Description
Welcome to this spacious detached bungalow situated on a 61ft lot on a quiet court location in the highly desirable Pleasant View neighbourhood! Lovingly maintained by the same family for 40 years. Large open concept living/dining excellent for entertaining family & friends. Large eat in kitchen with breakfast area ready for your renos. Three spacious bedrooms w/primary having semi ensuite access. Separate side entrance to big bright open concept basement with huge family room combined with kitchen. Separate laundry room & 3 piece bath. Massive Rec room with wet bar & brick fireplace. Can be converted to a very large basement apartment. Steps to schools and Pleasantview Community Centre & Arena, Fairview Mall Shopping Centre close by. Double car garage w/double private drive. Hedges provide privacy to the outdoor space front & back. Enjoy easy commuting with proximity to the DVP/404 and 401. Wonderful opportunity to move into a quiet cul de sac location & put all of your designer imagination into this amazing opportunity!
Location
Province ON
County Toronto
Community Pleasant View
Area Toronto
Region Pleasant View
City Region Pleasant View
Rooms
Family Room No
Basement Finished, Separate Entrance
Kitchen 2
Separate Den/Office 1
Interior
Interior Features Auto Garage Door Remote, Primary Bedroom - Main Floor
Cooling Central Air
Fireplace Yes
Heat Source Gas
Exterior
Parking Features Private Double
Garage Spaces 2.0
Pool None
Roof Type Asphalt Shingle
Lot Depth 97.45
Total Parking Spaces 4
Building
Foundation Concrete Block
Others
Security Features None
Listed by EXP REALTY

