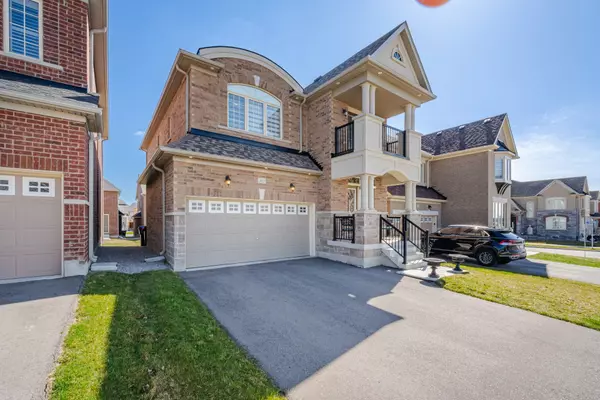REQUEST A TOUR If you would like to see this home without being there in person, select the "Virtual Tour" option and your agent will contact you to discuss available opportunities.
In-PersonVirtual Tour

$ 1,200,000
Est. payment /mo
Active
1025 Langford BLVD Bradford West Gwillimbury, ON L3Z 4K9
4 Beds
3 Baths
UPDATED:
11/01/2024 07:00 PM
Key Details
Property Type Single Family Home
Sub Type Detached
Listing Status Active
Purchase Type For Sale
MLS Listing ID N8228878
Style 2-Storey
Bedrooms 4
Annual Tax Amount $5,630
Tax Year 2023
Property Description
Introducing a fabulous stylish 4-bedroom family home in coveted Bradford; Nestled on 1 of its finest streets, this Detached contemporary Countrywide home sits on a spacious 36 x 100 ft. lot; Featuring a double garage & parking for 2 additional cars; Step inside this approx. 3 yr. new home & be greeted with quality finishes throughout; Open concept in design - IDEAL FOR ENTERTAINING & FAMILY LIVING; The bright welcoming foyer features double door entry, porcelain floors, closet & an art niche with pot lite; approximate 9 ft. ceiling-main floor; Oak stairs with iron pickets; mostly smooth ceilings; pot lites; rich dark engineered hardwood floors - no carpets; custom blinds; entry 2 garage; The contemporary chef's kitchen features tall dark cabinets, quartz countertop, under mount Blanco double stainless steel sinks, upgraded chrome pullout faucet & soap dispenser, pot drawers, valence lighting, breakfast bar, stylish backsplash, high end stainless steel appliances & porcelain tiles; The family room has views of the backyard & is a great place 2 relax & unwind - features include a custom electric fireplace that changes colors, engineered hardwood floors & pot lites; Upstairs you'll find 4 large bedrooms; Your primary retreat will accommodate a king size bed and has a walk-in closet & a 7 piece spa-like ensuite with his & her sinks, quartz counters, frameless glass shower w/rain showerhead & hand held shower, free standing tub; 1 of the bedrooms features a walkout 2 an awesome balcony - a great spot for reading and relaxing; Conveniently located on the 2nd floor is the laundry room; the spacious serene backyard is ideal 4 entertaining, relaxing & for watching the kids play; All in 1 of Bradford's most desirable neighbourhoods!
Location
Province ON
County Simcoe
Area Bradford
Rooms
Family Room Yes
Basement Full
Kitchen 1
Interior
Interior Features Central Vacuum
Cooling Central Air
Fireplaces Type Electric
Fireplace Yes
Heat Source Gas
Exterior
Garage Private
Garage Spaces 2.0
Pool None
Waterfront No
Roof Type Unknown
Parking Type Attached
Total Parking Spaces 4
Building
Foundation Unknown
Listed by RE/MAX HALLMARK REALTY LTD.






